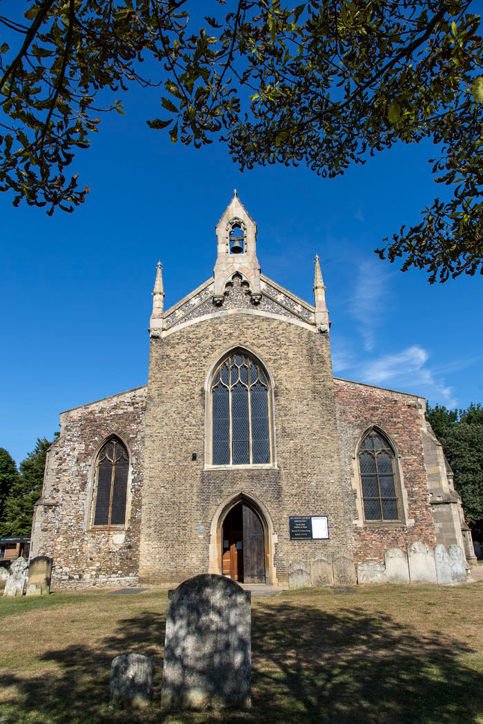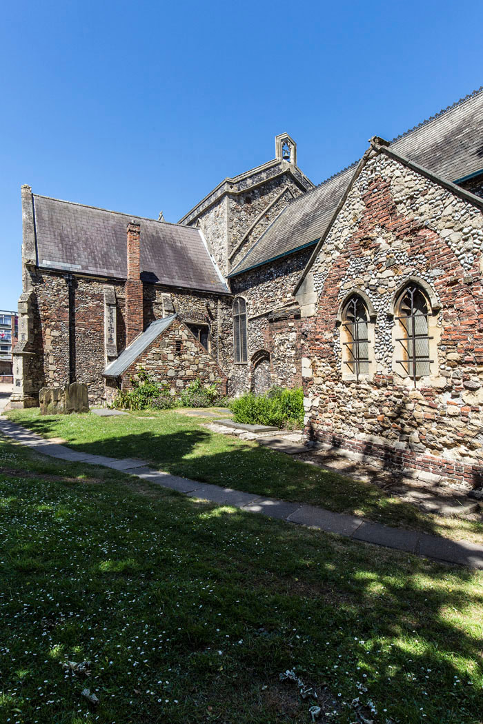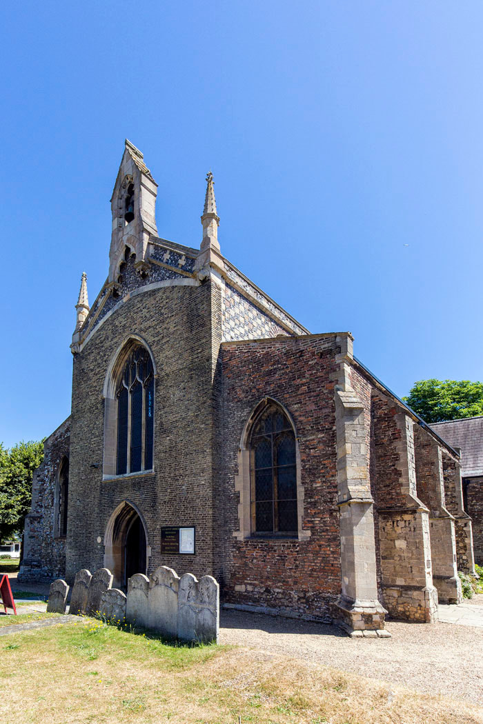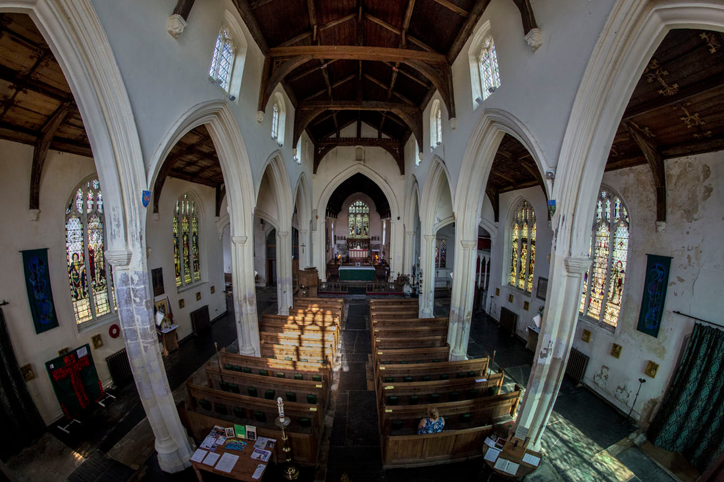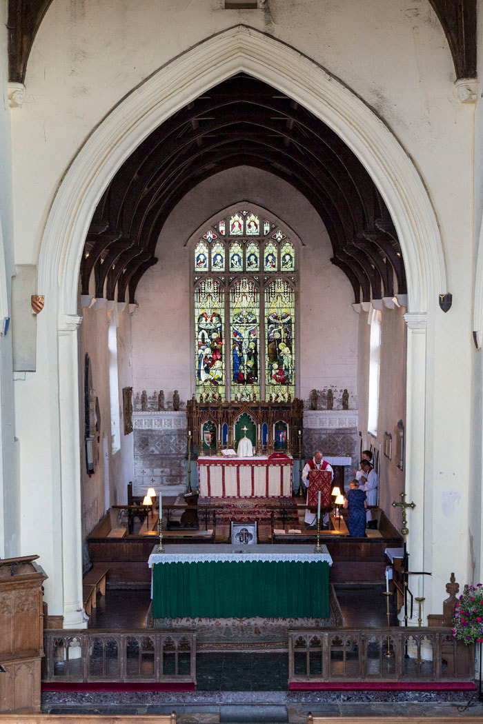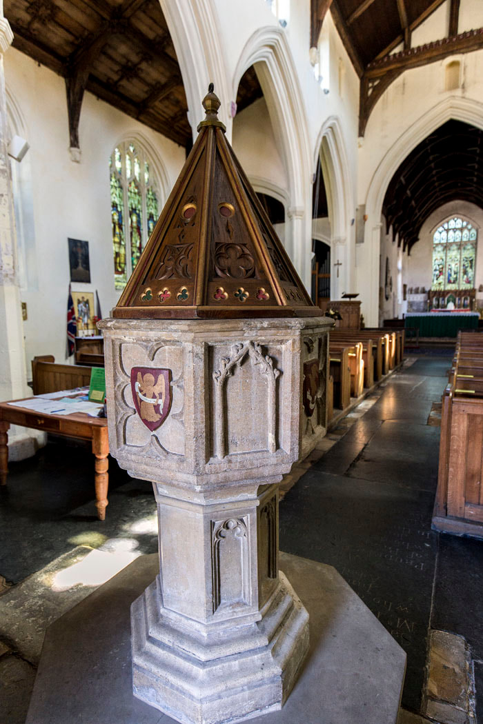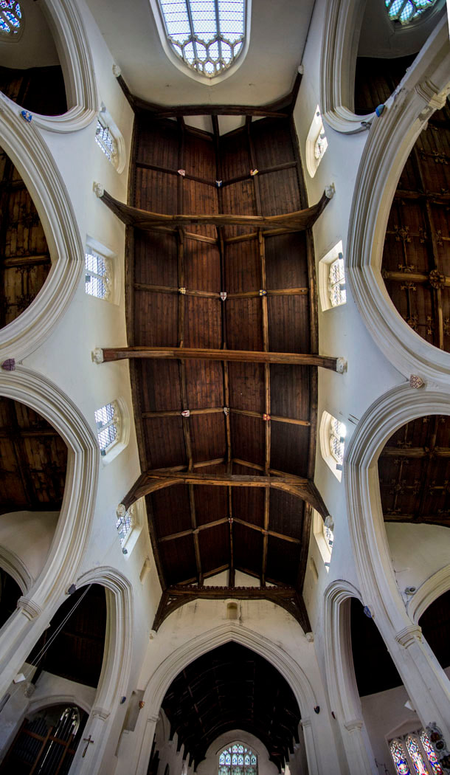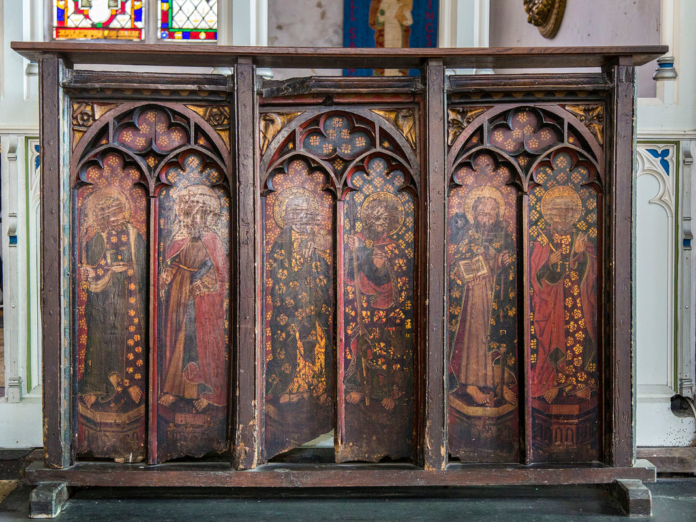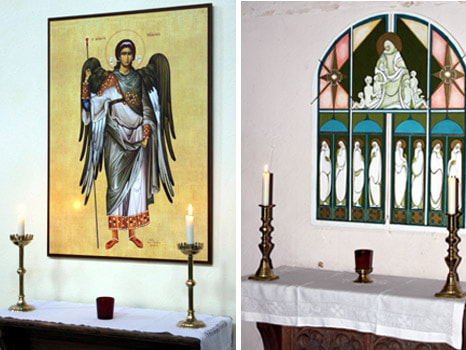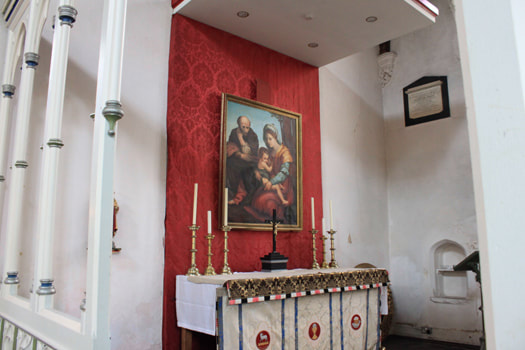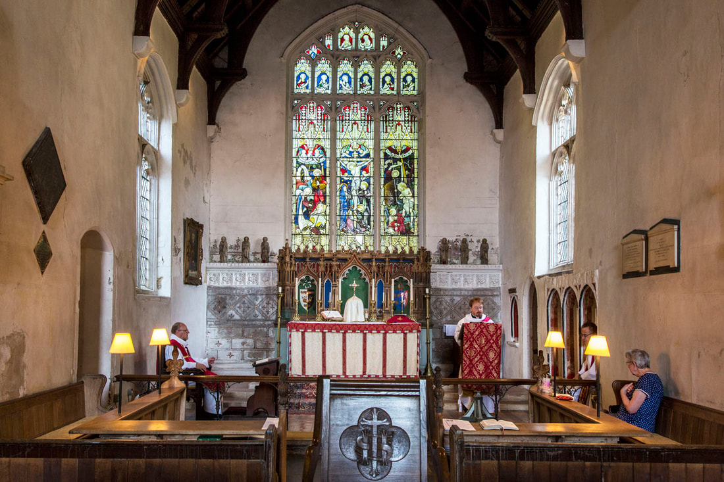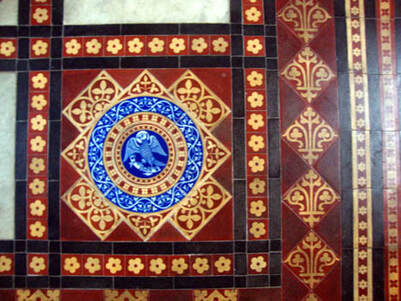The exterior
|
The church is in the shape of a cross, with nave and chancel forming the vertical and the transepts the horizontal bar. Like most medieval church the church is oriented towards the east, the rising sun reminding us of the resurrection of Christ.
The oldest part of the church is to be found in the external south wall of the chancel where part of a Norman corbel table (to support roof beams) and the remains of a pier and arch of a former Norman chapel can be seen. The floor of this chapel was then about one metre lower than it is now. In the 14th century this was incorporated into the domestic accommodation of the anchorhold built against the side of the chancel. The uneven roof line of this can be seen in the wall. |
|
The transepts were added to the church in the 13th century, the moulding of the former steep-pitched roof can be seen on the south side. Of the same date are two lengths of moulding with dog-tooth decoration, now exhibited at the west end of the nave south aisle. The Perpendicular window-tracery is mainly 19th century, though the north and south windows of the chancel, the north window of the organ chamber and north window of the north transept appear to be heavily-restored late medieval originals.
The chancel was lengthened in c.1490-1500 at the expense of the rector, John Norys. The aisled nave is mainly of mid 14th-century Perpendicular style, though its chequered flint clerestory is probably early 15th-century. |
|
The tower collapsed in 1763. The west bellcote dates from 1869, and replaces an octagonal boarded turret seen in old drawings. The sanctus bell turret at the east end of the nave was restored in 2010.
The flint vestry on the north side, organ chamber and boiler house off the north transept were added in 1867 when the first heating system was installed. |
The nave
|
The pillars and arcades of the four-bay nave were built in the mid 14thcentury; the piers are of Ancaster stone and identical to those at Holbeach, Lincolnshire, which might be an indication that both were fashioned by the same master-mason.
Above the chancel arch is a tie-beam with twenty-eight shields on which are emblazoned the instruments of the passion, beginning with the 30 pieces of silver paid to Judas Iscariot. Originally it formed a kind of canopy of honour for the Great Rood (crucifix) which at one time stood on a beam above the chancel screen. The opening high up on the north side of the chancel arch provided access to the loft and to the rood beam, where a light burned constantly beside the cross. The stairs are inside the pillar, but precisely where it was entered at ground-level has still to be ascertained. |
Another interesting feature is the three niches, one of which is below the tie-beam. It has been suggested that these were access openings to the ceilings of the chancel and transept roofs, but it seems more probable that they are statue niches.
The wooden sword-rest attached to the north side of the chancel arch was given in 1888, and is used to support the town’s King John Sword during mayoral visitations.
The 17th century Carolean Screen at the west end of the nave was brought here in 1962 from St Peter’s, West Lynn where it once served as a chancel screen. The upper balcony was added in 1962, as was the unfinished panting in the lunette above the screen’s double doors. This was left unfinished at the death of Fr Bridge who was responsible for much of the painting in the church.
The wooden sword-rest attached to the north side of the chancel arch was given in 1888, and is used to support the town’s King John Sword during mayoral visitations.
The 17th century Carolean Screen at the west end of the nave was brought here in 1962 from St Peter’s, West Lynn where it once served as a chancel screen. The upper balcony was added in 1962, as was the unfinished panting in the lunette above the screen’s double doors. This was left unfinished at the death of Fr Bridge who was responsible for much of the painting in the church.
|
In front of the screen is the mid-14th century font. Broken when the tower fell in 1763 and relegated to the vicarage garden to serve as an ornament, it was reclaimed in 1842 and placed at the west end of the nave south aisle; the marks in the floor show its position. The shields depict the symbols of the Four Evangelists.
The 1841 west gallery was removed during Ewan Christian’s restoration of 1867-68, at which time the present pews were inserted. The Jacobean pulpit originally in All Saints’ was taken out in 1841, when the present pulpit was made, and given to St James, Runcton Holme, Norfolk where it can still be seen. The ledgerstones in the nave form an interesting collection of over ninety such slabs within the church. Most of them date from the mid-17th century, when it became fashionable for the middle classes to seek burial within the confines of the church. The practice ceased nationwide in 1857. Some show the marks of inset latten figures and inscription plates; what remained of them in 1763 was sold along with the bells to repair the west end after the fall of the tower. |
The nave aisles
|
At some time in the 18th century both nave aisles were given flat plaster ceilings. When they were removed in 1869, the fine panelled woodwork of the 15th century was revealed. Besides the numerous foliated bosses, there are some charming figures of angels in the north aisle, and two types of eagle in the south aisle. The most important carving is to be seen in the centre of the south aisle roof. This is a carved representation of Christ in Majesty, the twisted pattern round the edge of the surrounding circle symbolises clouds.
One section remains of the painted medieval rood screen which separated the chancel from the nave. This was found in 1841 when the wainscot blocking the chancel arch, inserted in 1559, was removed. This fragment, the left-hand side of the screen, can be seen in the south aisle. Reading from right to left, the figures represent the apostles identified by the emblems they hold, St Peter (keys), St James (pilgrim’s staff and scallop shell), St Thomas (spear), St Philip (loaves and fishes), St Matthew (halberd) and St Bartholomew (flaying knife). The faces were scratched by protestant reformers who disapproved of imagery in church.
|
|
The two shrines remind us of our two church schools. The icon of St Michael commemorates St Michael’s School in Saddlebow Road in South Lynn, and our former daughter church of St Michael and All Angels. The Shrine of the Carmelite Saints commemorates Whitefriars School and the Carmelite Friary of Our Lady (Whitefriars) which stood nearby. The gatehouse remains; it is thought that the friars ministered to the anchorites in the cell.
|
The transepts
Until the middle of the 16th century the transepts each had two altars, for the use of the members of the four religious guilds associated with the parish. The north transept now contains the oak kitchen installed in 2023.
|
The south transept contains the sacristy behind the screen. The piscina, in the south wall, was where the holy vessels were washed.
At the east end of the south aisle under the Transfiguration Window is the Jacobean communion table which was for long the principal altar table of the church. The statue of Our Lady was installed in memory of Fr Bridge, former rector. |
The chancel
|
The chancel was severely re-ordered in the 1970s, at which time the altar beneath the chancel arch, and its marble plinth, was installed. The stone reredos of 1841 stands atop a fine tiled floor by Minton (1867).
Originally of whitish stone with alabaster and mosaic panels, it was crudely painted in the 1970s and awaits conservation. The east wall was stencilled by John Hardman of Birmingham in 1874 but this, too, was obliterated in the 1970s. Against the south wall of the chancel is the sedilia of c.1490-1500, repainted in the 1970s following the original colour scheme, its carving was cut off when panelling for the school room was fitted. |
The double-sided piscina to the south of the altar connects with the anchorhold and allowed the anchorite to hear and see the Mass being celebrated.
The hammer-beam roof also dates from 1867. On the north wall of the chancel is a fine mural monument to Harvey Goodwin (d.1819), a high respected Lynn solicitor, signed John Bacon Jnr, London. The return stalls came from the redundant daughter-church of St Michael. The two-manual pipe organ was installed in 1926 and was made by Rest, Cartwright & Son of London.
The hammer-beam roof also dates from 1867. On the north wall of the chancel is a fine mural monument to Harvey Goodwin (d.1819), a high respected Lynn solicitor, signed John Bacon Jnr, London. The return stalls came from the redundant daughter-church of St Michael. The two-manual pipe organ was installed in 1926 and was made by Rest, Cartwright & Son of London.
The stained glass
|
All Saints’ is fortunate to have a good series of nine stained glass windows of the period 1860 to 1935. Reading clockwise from the chancel they are as follows:-
Chancel, east: The birth, crucifixion and baptism of Christ. 1874. John Hardman. Chancel, south: Holy Family going up to Jerusalem. 1929. A.L.Moore & Son of London S Transept, east: The Transfiguration. 1861. Frederick Preedy. S Transept, south: Christ Walking on the Water. 1865. William Wailes. S Aisle, east: The Good Shepherd. 1901. Heaton, Butler & Bayne S Aisle, west: The King of Love, with St Agnes and St Agatha, 1920. Ward & Hughes. N Aisle, west end: Adoration of the Magi. 1933. A.L.Moore & Son of London N Aisle, west: Saints George, Michael and Edmund. 1920, the Parish War memorial. Ward & Hughes. N Aisle, east: King David, Christ, the Light of the World and St Alban. 1920. A.L.Moore & Son of London Sadly the south transept window was vandalised a few years ago and awaits restoration. |
|
